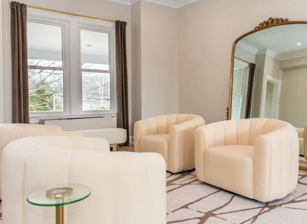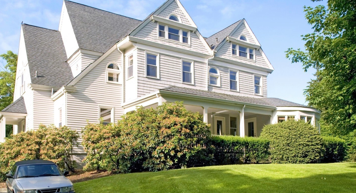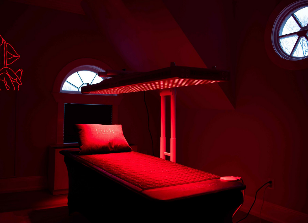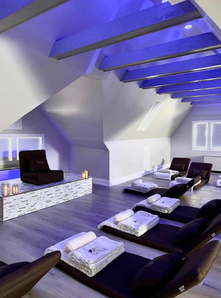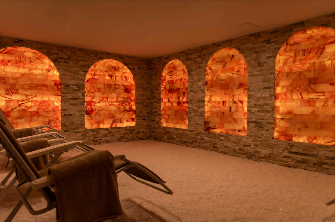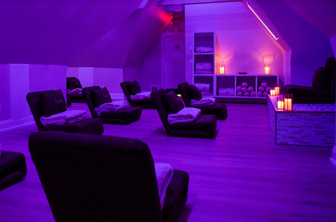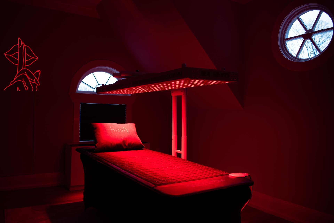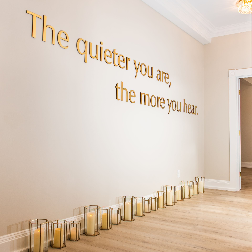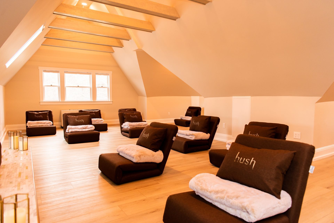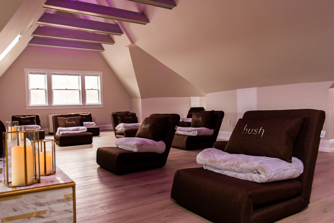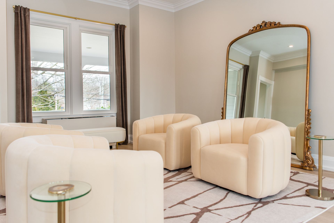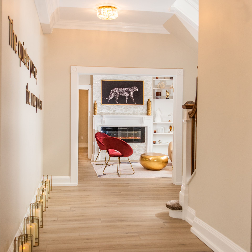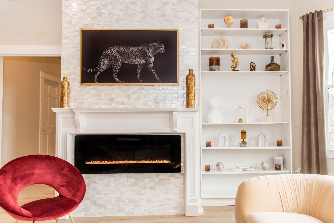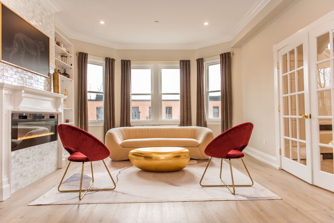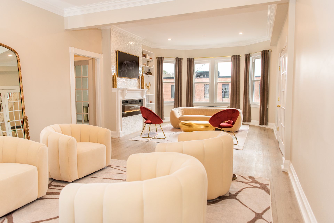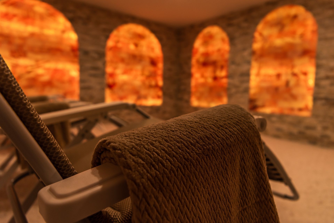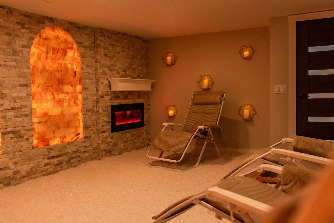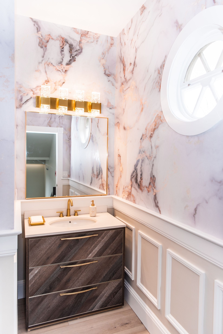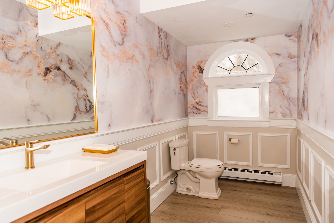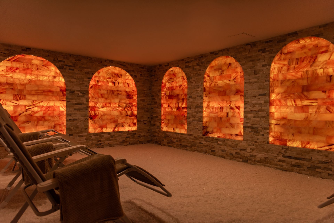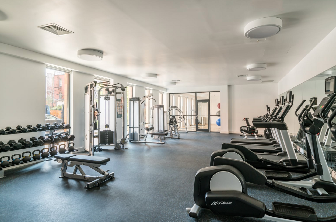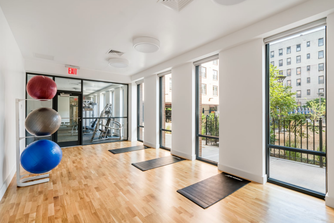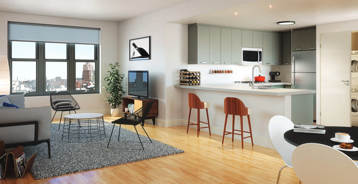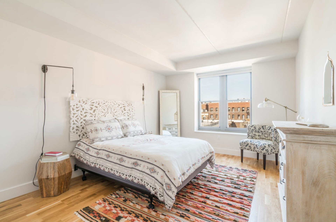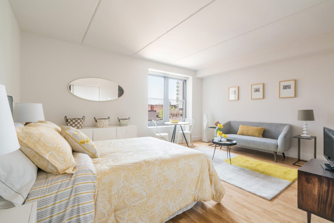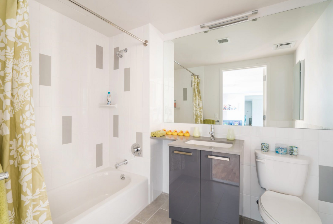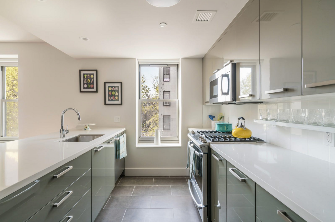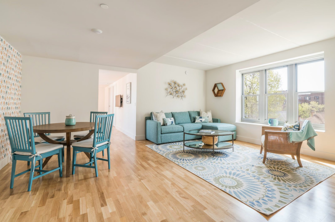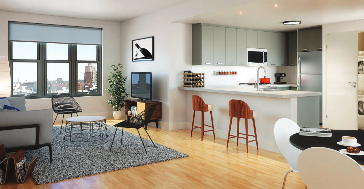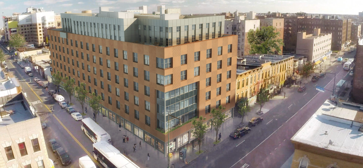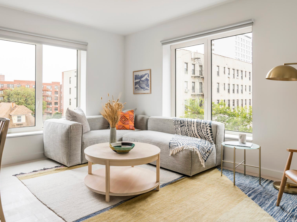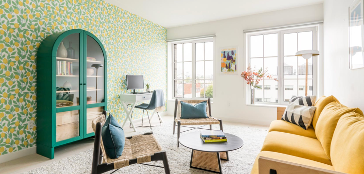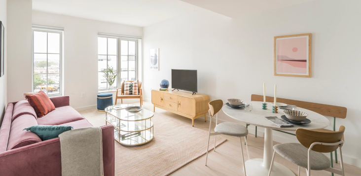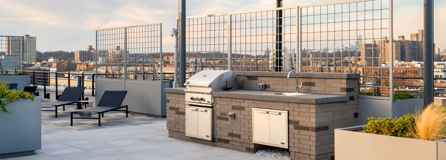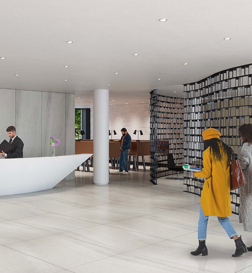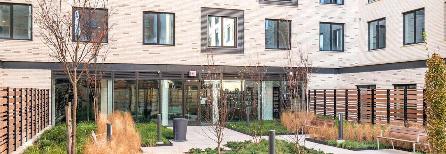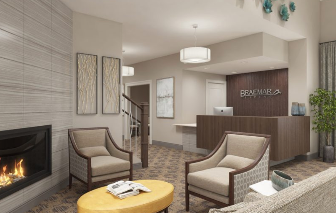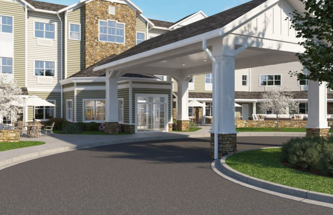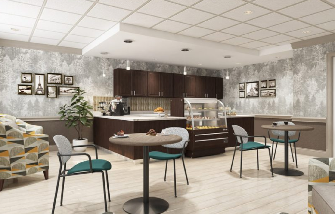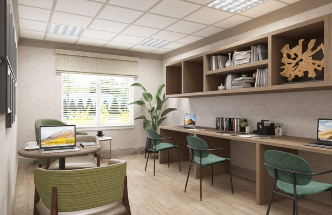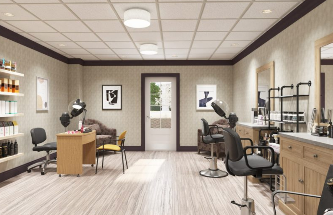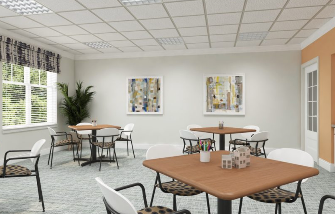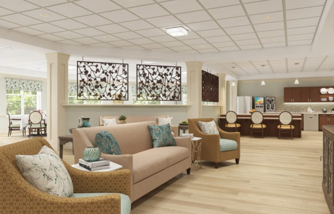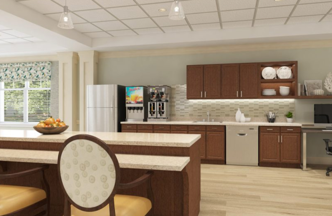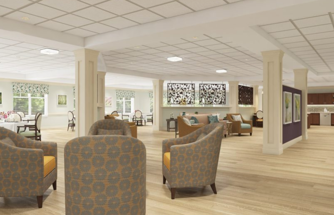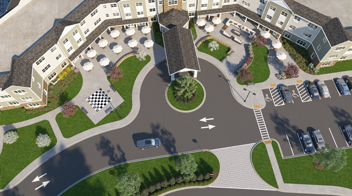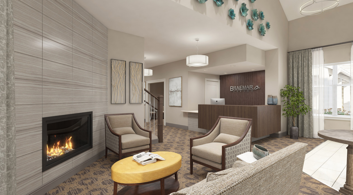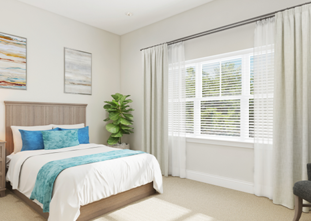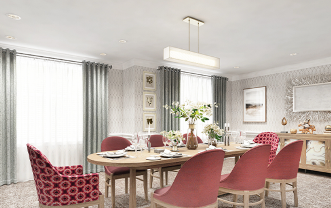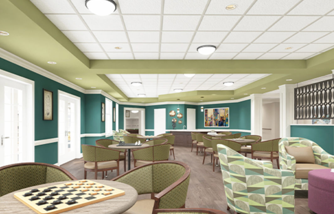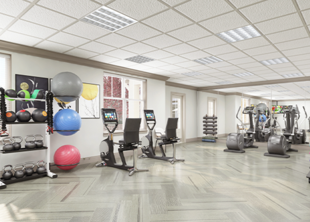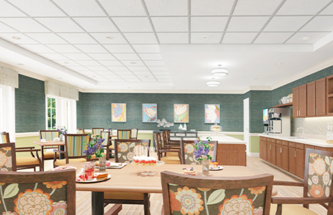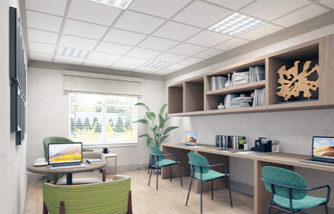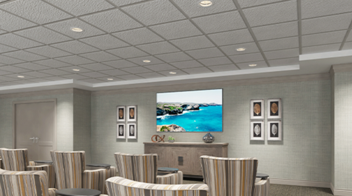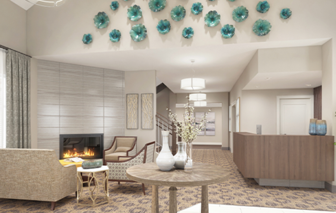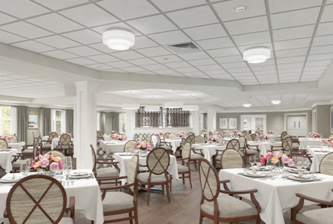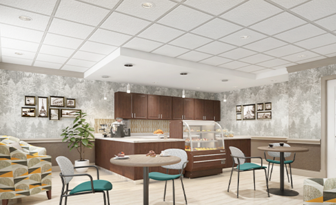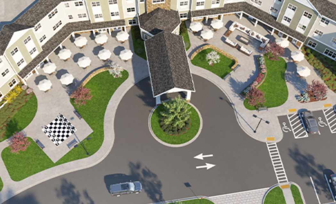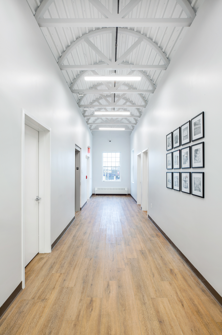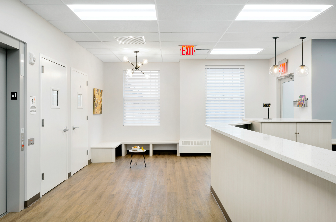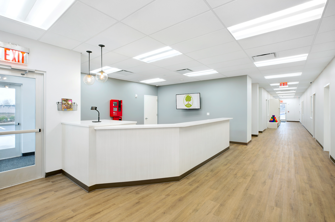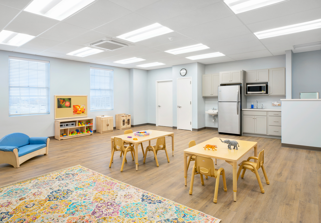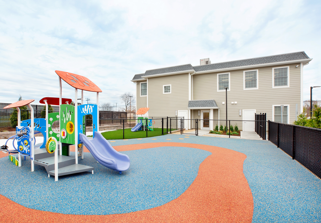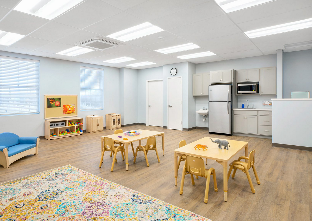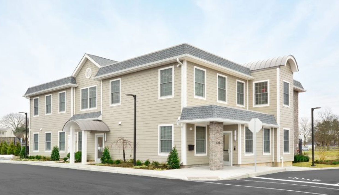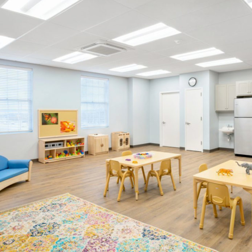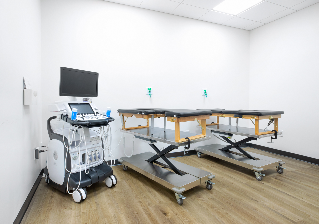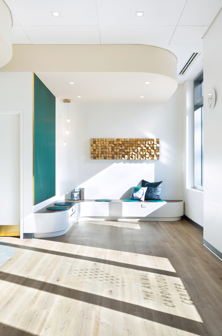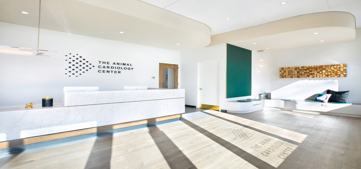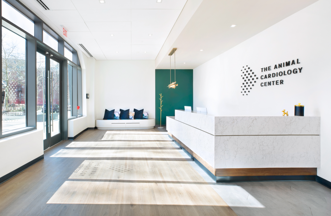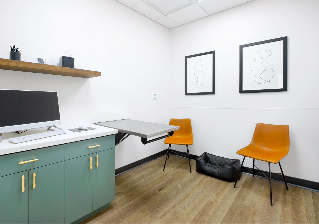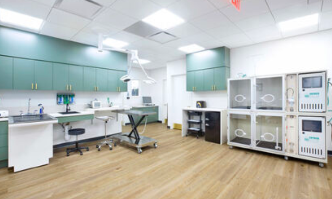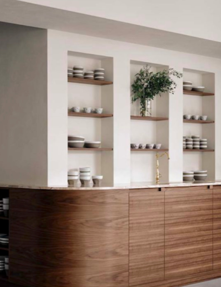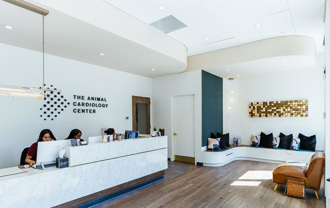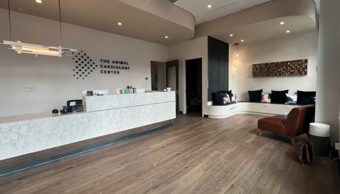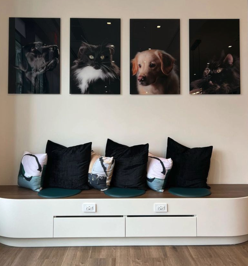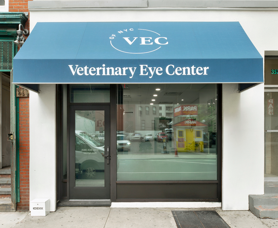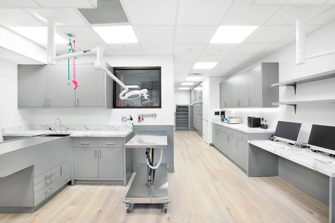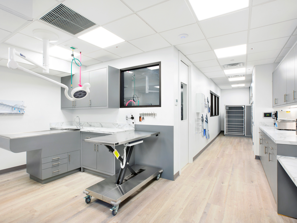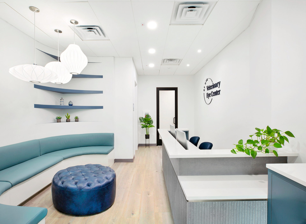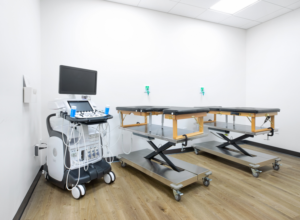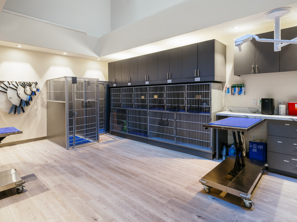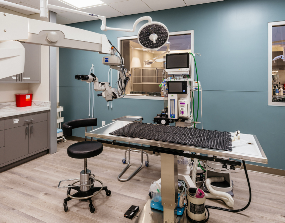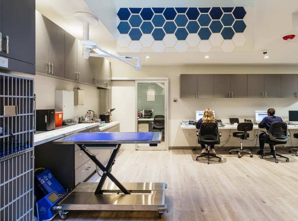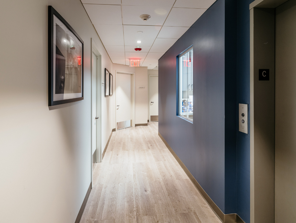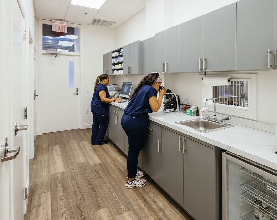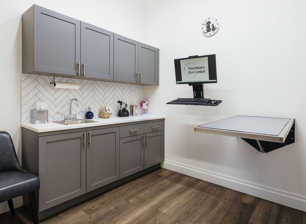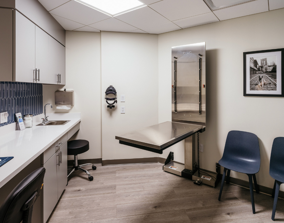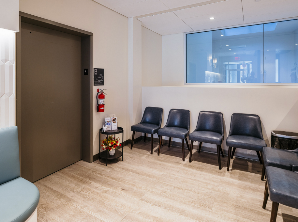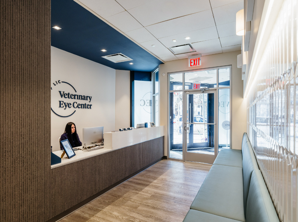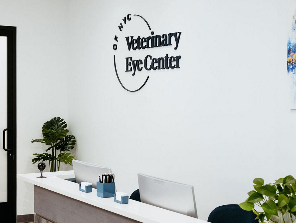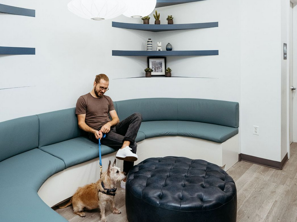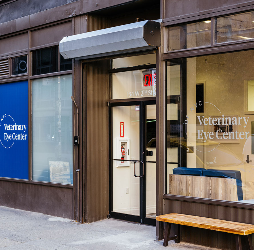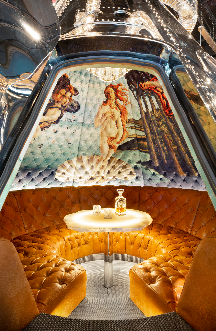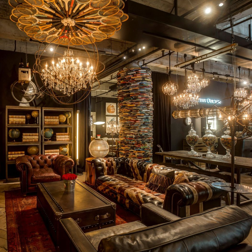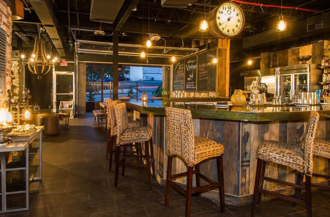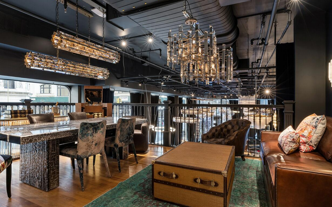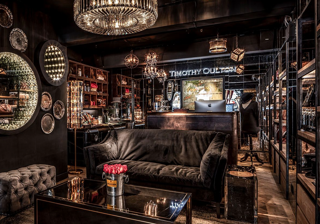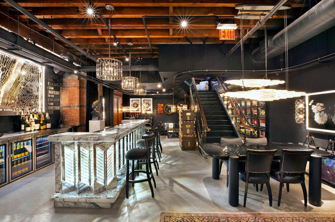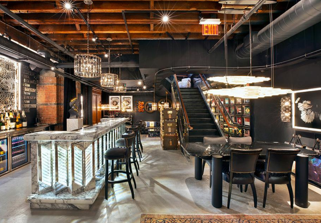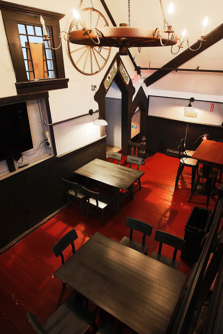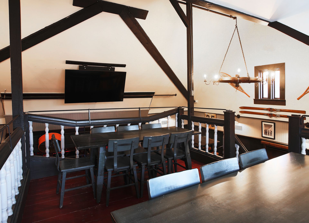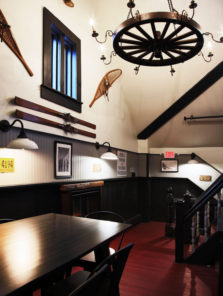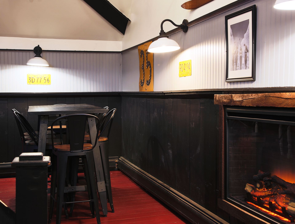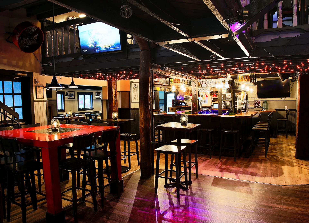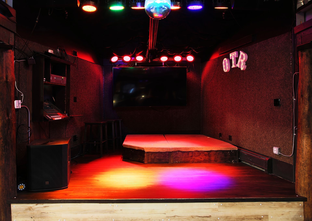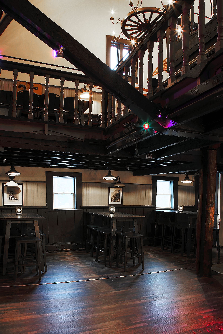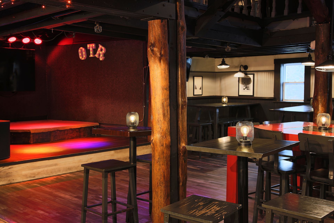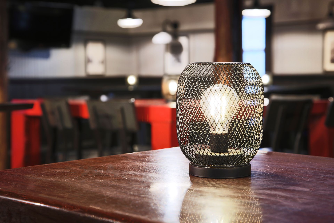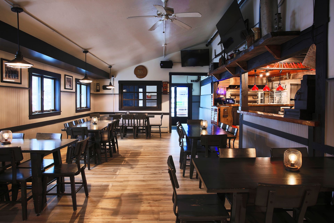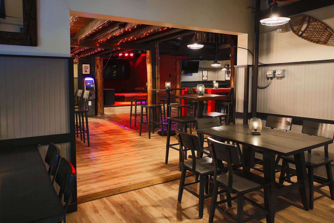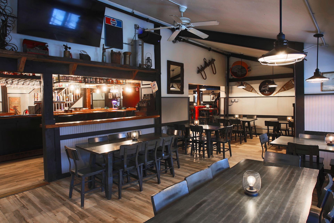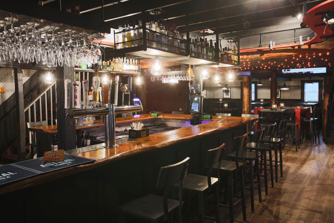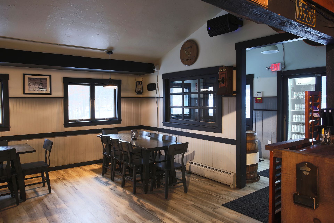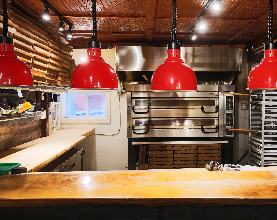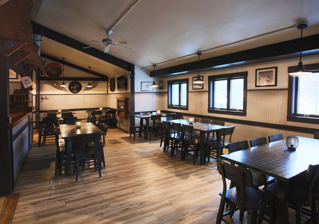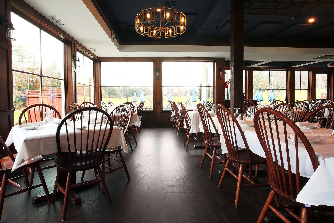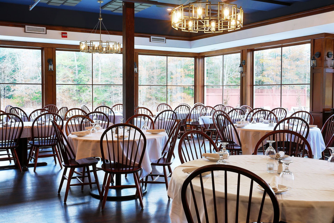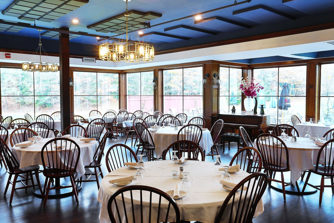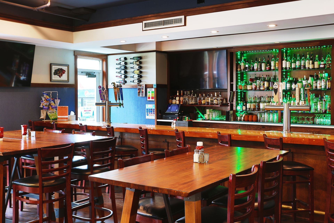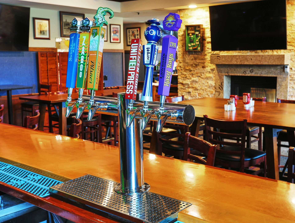
Welcome to McAlpine Contracting
Check out our portfolio
From concept to completion, McAlpine Contracting Co. offers a disciplined approach to the development of new projects. From site analysis, due diligence, construction management, and project approach, our team has successfully constructed a portfolio of diverse projects; Retail, Hospitality, Corporate, Ground-Up, and Healthcare.
Our team of skilled artisans and professional project management executives have mastered the art of listening to our clients' design goals. Our commitment to executing the cultivation of your vision through quality craftsmanship and attention to detail ensures the success of each project.
House of Haus
-
Work
Spa, retreat and wellness center
-
Type
General contractor
310 Clarkson Avenue
-
Owner
The Hudson Companies
-
Architect
Jonathan Kirschenfeld Architect PC
-
Work
8 Story Residential - Multi-Use – 180,000 Sq. Ft.
-
General contract
$42,000,000
350 Clarkson Avenue
-
Owners
The Hudson Companies
-
Architect
Cetra Ruddy
-
Work
8 Story Residential - Multi-Use – 199,618 Sq. Ft.
-
General contract
$70,000,000
-
About the project
The Lois, a new eight-story building located at 350 Clarkson Avenue in Brooklyn's East Flatbush – Prospect Lefferts Gardens neighborhood, has been completed. Developed by The Hudson Companies, constructed by McAlpine Contracting, and designed by CetraRuddy, the building offers 250 market-rate and affordable rental apartments, along with retail space and various amenities. The project, which includes the previously completed building The Clark at 310 Clarkson Avenue, aims to provide over 400 apartments in the area. The Lois features a sophisticated design with a varied masonry façade, copper panel accents, and carefully placed setbacks. It incorporates sustainable design and construction practices, targeting LEED Platinum certification.
Amenities include a fitness room, playroom, game room, screening room, and rooftop amenities. By implementing strict safety measures, McAlpine Contracting managed the project without significant COVID-19-related delays.
The Hudson Companies have a strong commitment to environmental sustainability, and McAlpine Contracting has a track record of delivering high-quality construction projects.
Braemar At Montebello Assisted Living
-
Owner
RSF Partners, FilBen Group
-
Architect
H2M Architects + Engineers
-
Work
Assisted Living Facility
-
General contract
$54,000,000
-
About the project
Upon completion in 2024, the Braemar property will be a 200-resident, four-level, 133,675-square foot, luxury assisted living residence located on 6.2 bucolic Lower Hudson Valley acres at 250 Lafayette Avenue in Montebello.
The property is close to Harriman State Park in Rockland County and offers breathtaking views of adjacent woods, large private properties, meadows, and rolling hills. The parcel is adjacent to a larger site that includes the Montebello commercial center, which will offer Braemar’s residents access to retail, entertainment, dining, and medical services within close proximity of their home. The Braemar property also neighbors the Good Samaritan Hospital – Suffern in Montebello, a part of Bon Secours Charity Health System (BSCHS), a member of the Westchester Medical Center Health Network (WMC Health).
The total development cost of the project is $54 million, including $36 million in construction cost. The owner/developer is a partnership between FilBen Group and RSF Partners, a private equity firm based in Dallas, TX.
Harmony Early Learning Center
-
Owner
Harmony Early Learning Center
-
Work
Flagship NYC Location
-
Type
General contractor
-
About the project
Harmony Early Learning Center, a Levittown-based school in New York serving children aged six weeks through Pre-Kindergarten, has opened its second location in Wantagh, NY. The new 12,900-square foot building was constructed by McAlpine Contracting and designed by Michael F. McNerney Architect PLLC and Rachel Florez of Vintage Interior Design.
The opening of the new location aligns with the increased demand for childcare services due to remote work arrangements during the pandemic. The facility can accommodate 115 children, expanding the quality childcare services offered by Harmony Early Learning Center. The school follows a whole child approach; educational philosophy, emphasizing the overall development of children. The design of the building, completed five months ahead of schedule, combines residential aesthetics with commercial functionality. The project underwent careful consideration of state and municipal regulations and compliance with various safety requirements.
The new location is expected to provide a safe and nurturing environment for children while supporting working parents in Nassau County.
The Animal Cardiology Clinic
-
Owner
Animal Cardiology Center
-
Work
Flagship NYC Location
-
Type
General contractor
-
About the project
The Animal Cardiology Center, a veterinary practice specializing in cardiology care for pets, has been nominated for the CCR Project Profile Awards. Located in Brooklyn, NY, the clinic underwent a renovation by McAlpine Contracting, with design by FCA and engineering by Loring Engineering. The 3,100-square foot interior fit-out project transformed the space in the DUMBO neighborhood, featuring a welcoming lobby, four spacious exam rooms, a treatment area with advanced equipment, and specialized rooms for diagnostic procedures and staff facilities.
One of the notable challenges faced during construction was the installation of plumbing and elevation of the floor slab. McAlpine overcame this hurdle by channeling the existing concrete slab, creating depressions for new piping, and raising the floor with insulation and a concrete layer to meet code requirements. The project, with a budget of $1.4 million, showcases exceptional design and construction expertise.
The Animal Cardiology Clinic stands as a testament to modern and efficient veterinary design, providing a dedicated space for delivering specialized care to dogs and cats. Its nomination for the CCR Project Profile Awards recognizes its excellence in creating an exemplary facility for pet healthcare.
Veterinary Eye Center
-
Owner
NY Veterinary Center – 5 Locations
-
Work
Flagship NYC Location
-
Type
General contractor
-
About the project
The Veterinary Eye Center of Manhattan (VEC), New York City’s first veterinary ophthalmology center, has opened its doors in Midtown West. McAlpine Contracting served as the general contractor for the complete renovation and interior fit-out of the 2,500-square-foot clinic. Crown Architecture and Consulting designed the project, while Red Bear Tech Services provided expertise in clinic operations.
The facility features elegant finishes, specialized medical systems, and state-of-the-art equipment. The reception area showcases a custom desk with fiber cement cladding and a quartz countertop. The clinic includes exam rooms, a surgery suite, a pharmacy, and a surgical preparation area. The surgery room is equipped with specialized tools, and a glass storefront allows staff to observe the adjacent recovery room.
McAlpine Contracting is a leading general contractor in the greater New York Area, and Crown Architecture and Consulting is a Manhattan-based firm. The VEC project represents a successful collaboration between these companies, resulting in a sophisticated veterinary eye center in the heart of Manhattan.
Timothy Oulton Showroom
-
Owners
Timothy Oulton
-
Architect
ARRA Architecture
-
Work
Flagship NYC Location
-
Type
General contractor
-
About the project
Timothy Oulton, the renowned British furniture and home décor brand, has opened its new flagship store in New York City’s Flatiron District. The 7,170-square-foot retail space at 901 Broadway was constructed by McAlpine Contracting, a leading design/build firm in the region. The store showcases Timothy Oulton's luxurious collections, characterized by their subversive approach to luxury and use of authentic materials. The design team at HALO Creative Design, in collaboration with McAlpine Contracting, created a stunning interior featuring exposed brick walls, wood plank floors, and ceiling-mounted lighting systems. The store’s unique features include an Apollo capsule replica and a café area with a three-ton fish tank.
With this new location, Timothy Oulton aims to leverage New York City's reputation as a global design hub and expand its presence in the United States. McAlpine Contracting's expertise in historic preservation and construction played a pivotal role in revitalizing the iconic retail space, helping attract customers to the vibrant Flatiron neighborhood.
Off the Rails
-
Work
Four Square Hospitality
-
Type
General Contractor
Calcuttas
-
Work
Four Square Hospitality
-
Type
General Contractor

